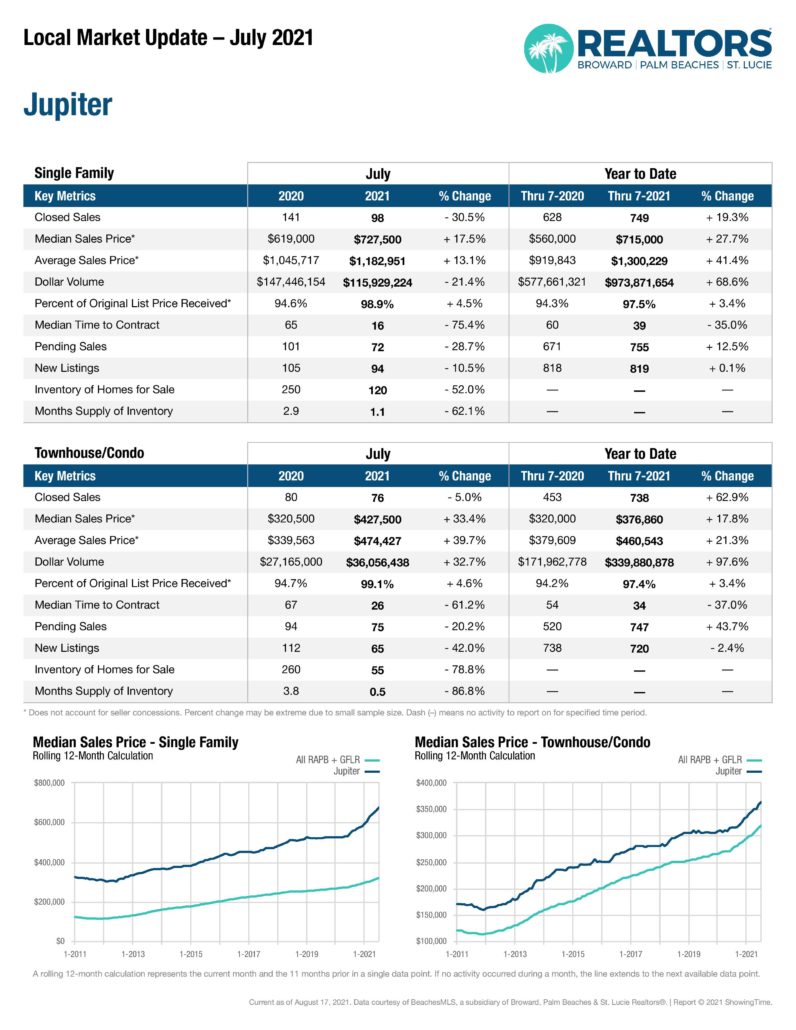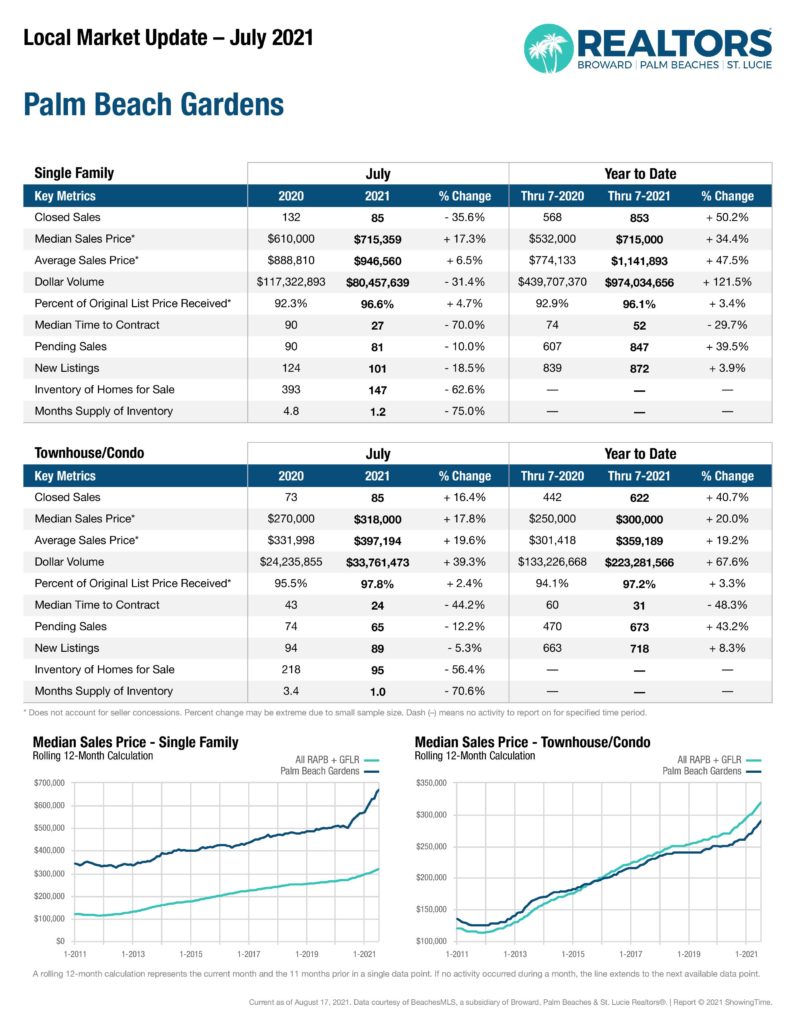The home is at 465 Ocean Ridge Way in the Ocean Ridge neighborhood in Juno Beach.
Just steps to the beach, this 2 story townhouse has 3 bedroom, 2.1 bathrooms and a 1 car garage. The home was built in 2005 and features 10ft ceilings, hurricane impact windows and a private back yard. The unit has an open kitchen with white cabinets, granite and stainless appliances. All 3 bedrooms are upstairs. The master features an ensuite bathroom and small balcony. The other two bedrooms share a bathroom. There is also a half-bath downstairs. There is a community pool and beach access across the street. Enjoy beautiful Juno Beach, Pelican lake and shops and restaurants all just minutes away.

This data is courtesy of: Logan Realty Inc





